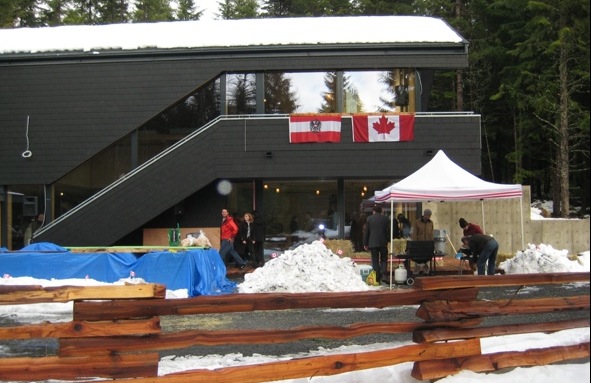Whistler residents had the opportunity to tour the resort’s first passive house today, while sipping on Glühwein and listening to toe-tapping accordian music.
The Austria Passive House, located at the entrance to Lost Lake Park, was built by the Austria Passive House Group (APG), with help from the Resort Municipality of Whistler (RMOW), the Whistler Blackcomb Foundation and Sea to Sky Consulting. The Austrians provided all the building materials, including the feature logs, triple-glazed windows, walls, roof, ventilation and air circulation systems.
Other sponsors included:
• Whistler-based Durfeld Log Construction: assembled the building
• Sohm Holzbautechnik: supplied the design and manufactured wood products
• BASF: German company that produced the dense, interlocking foam pieces called Isoquick, used for the heat trapping under the floor slab.
• Mendiger Basalt: supplied the volcanic natural stone floor tiles
• Optiwin: supplied the triple-glazed windows
• Drexel-Weiss: supplied the HRV (heat recovery ventilators)
The building will host the Austrian Olympic Committee and Austrian Public Broadcasting during the Olympics next February. Post-games, the building will be turned over to the community and will be used by the Whistler Off-Road Cycling Association (WORCA) and the Whistler Nordics Ski Club.
WHAT IS A PASSIVE HOUSE?
The name “passive” refers to the building’s ability to heat and cool itself most of the time, keeping it warm and cozy in the winter and comfortably cool in the summer. It uses little to no energy for heating and cooling, using a combination of super insulation, thick walls and windows, solar retention, ground heat and other technology. The Austria Passive House requires only 4 kWs to heat the entire building. It’s surprisingly quiet, air-tight and sun-filled.
There are several features that make this home interesting. Austria Haus uses an “under slab” insulation system that provides a thermal barrier between the ground and the concrete slab. It has 8-inch thick interior cement walls, with a dense polystyrene insulation pack that encases the exterior walls. The building also uses a geothermal-fed heating system that allows the building to maintain a constant temperature of between 12-15º C.
During the games, the international media, athletes and visitors can also visit the 2010 Net Zero Green home, built by RDC Fine Homes Inc.
With over 12,000 passive homes in Europe, and less than a dozen in North America, let’s hope that Canada plays catch-up to its European counterparts. Like new Olympic sports, let’s move beyond building a demonstration home every few years. It’s time to modernize Canada’s building codes and adopt a proven system to build innovative homes using locally sourced materials.
For more info:
www.austrian-passivehouse.com
www.whistler2010.com/get-involved/community-events/austria-passive-house.cfm
www.rdcfinehomes.com



